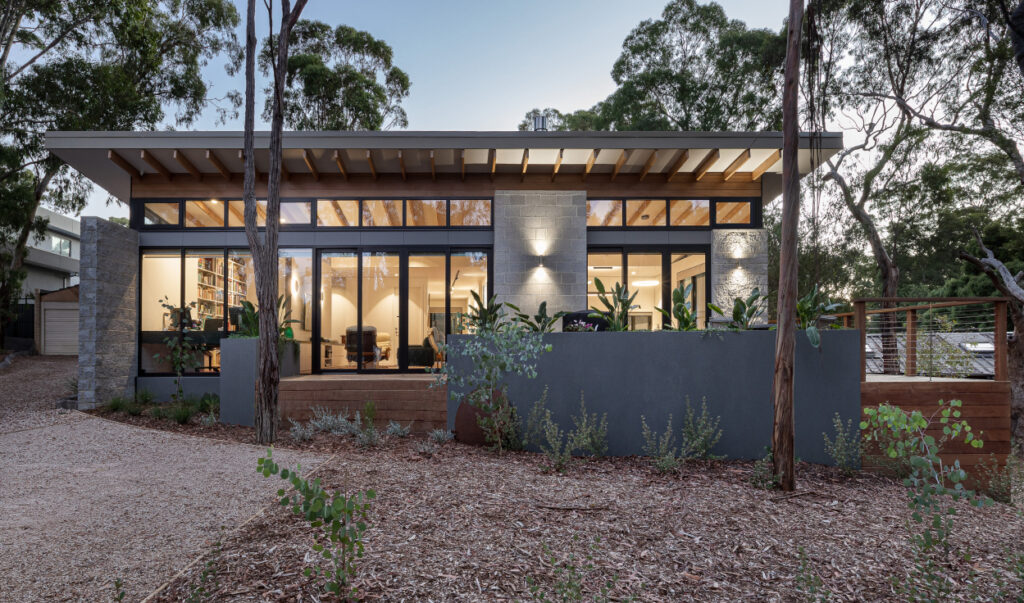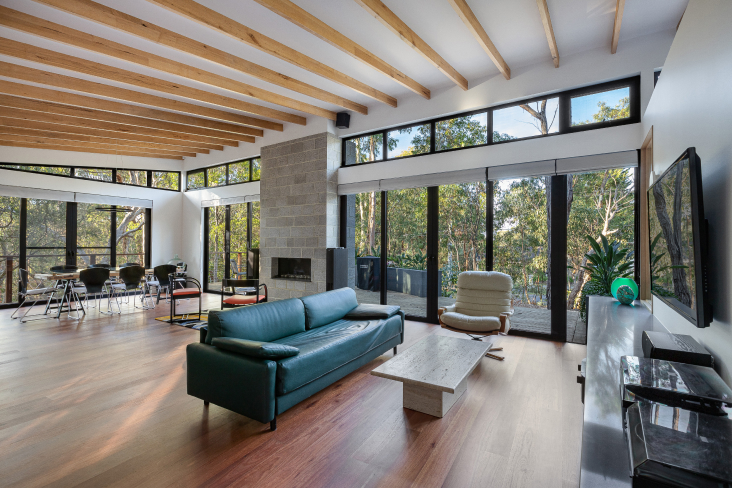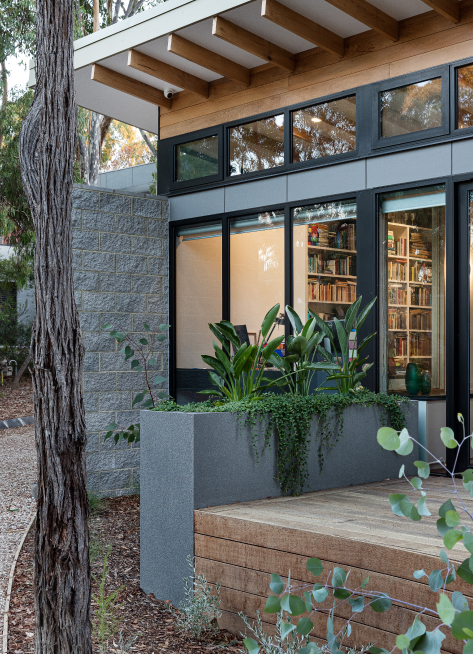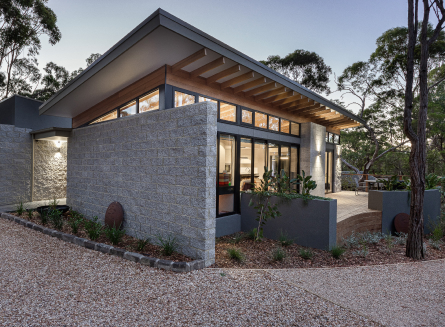Lower Plenty
This Lower Plenty project was a direct collaboration between the owners, Vigor and Mills Gorman. A new build on a subdivided block, the shared intent was to combine the most energy efficient façade possible with a strikingly contemporary design.
Project Type
New Home
Location
Lower Plenty, VIC
Architect
Mills Gorman
Size of Site
759m²
Size of Home
250m²

The owners had professional experience in façade design, particularly in the area of thermal performance. As a result, any components or techniques that didn’t meet the highest of standards were not even a consideration. Vigor was drawn to working on such a high-quality project and taking on the challenges that came with delivering it.



A natural extension to the surrounding native landscape, appointed materials were highly textured and unrefined. From the natural timber floors, exposed beams and split face blockwork through to the use of space and light, every aspect of the home was completed in respect to the natural environment.
Related Projects
Mount Eliza
Designed by Jam Architects, the Mount Eliza residence represents
our absolute benchmark.
Malvern
This breathtaking design by JOH Architects perfectly ties together the history of an Edwardian home with contemporary style and luxury.